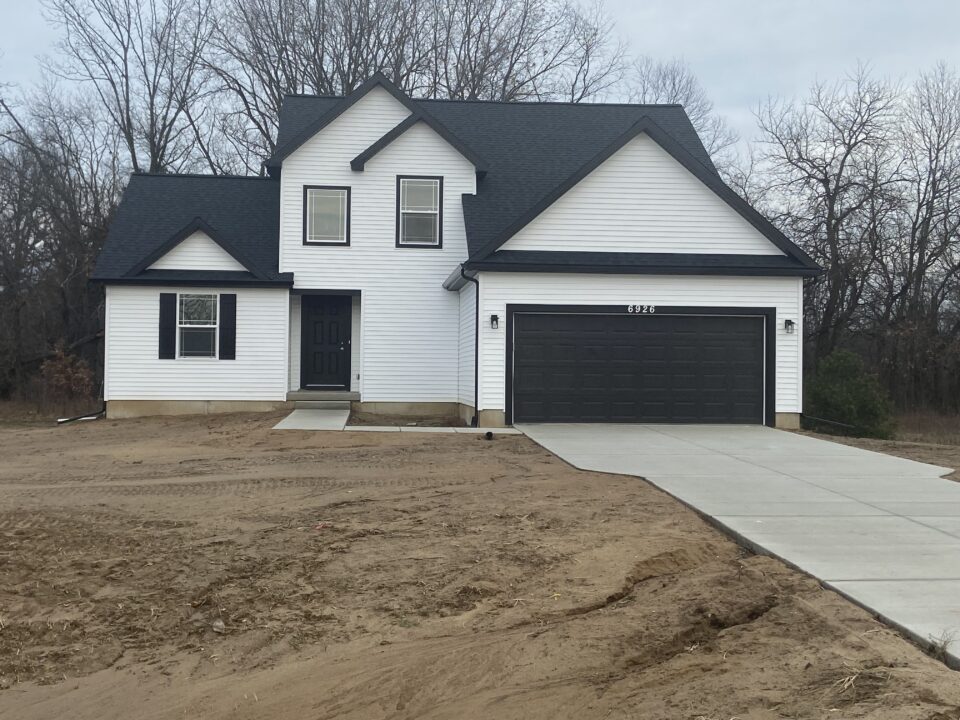Berry Farms 27, Holt
Coming Soon
CVE’s “Hampton” features an open first-floor plan, complete with a spacious kitchen with an island, breakfast nook, and dining area that opens to the great room. The first-floor master features a private bath and walk-in closet with optional vaulted ceilings. Completing the first floor is a half bath and closet laundry. Head upstairs and you will find 2 comfortable bedrooms and a second full bath

- City: Holt
- Price: TBD
- Community: Berry Farms
- Model: Hampton
- Sq. Ft.: 1600
- Bedrooms: 3
- Bathrooms: 2.5
- Garage: 2
Visit Our Model Homes
All model homes are available to view 7 days a week. Schedule an appointment today!
